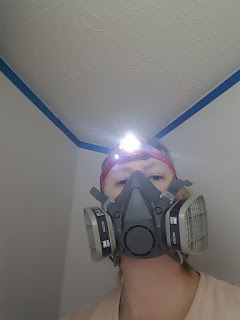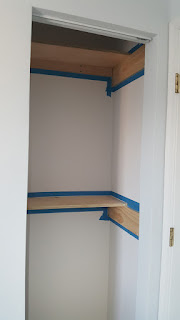It started with the closet project.
For the first two years that we were in this house the third bedroom became a combination cat litter box / dumping ground site and it was getting a bit embarrassing. Last winter I made plans to make it livable and also make some major changes to the closet, which was pretty non-functional. All of the closets are shelved with cheap builder-grade wire racks that aren't attached to studs and it's my eventual goal to upgrade all of them with nice boards. I thought that this small spare room closet would be the perfect project for practice.
The shelves were easy to remove. I was appalled to discover how many of the drywall screws and brackets had fallen out over the years. Patching up the holes was fairly easy. Then it was a matter of painting the inside to create a nice blank canvas.
Once the walls were nice and clean the ceiling looked yellow by comparison,
so it got a coat of paint too! No one will ever see it once I put in the new shelves lol.
New shelves with support boards attached to the studs.
These babies aren't going anywhere!
And now for the rest of the space!
None of the bedrooms had overhead lighting when we bought the place. Instead, each room had a switch that was wired to an outlet. That is so annoying! Before I did anything else I had an electrician run a wire from the switch to the ceiling and install an overhead fixture in each bedroom.
After that, it was a matter of painting the room and hanging window treatments.
The space is so much more enjoyable now. I love to sit in the armchair and read.
We have an air mattress for turning this room into a small guest room as needed.
Most of the time this room is a kitty hang-out spot














